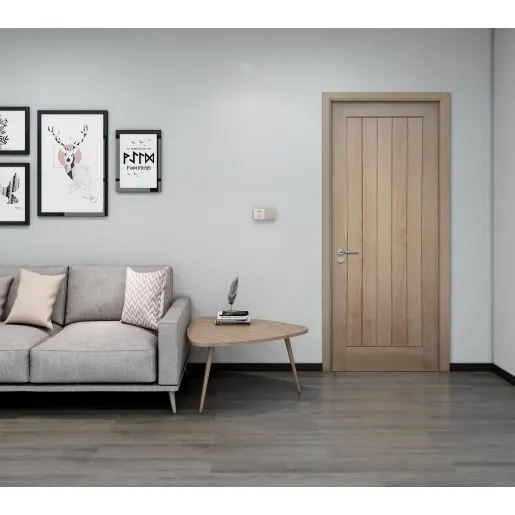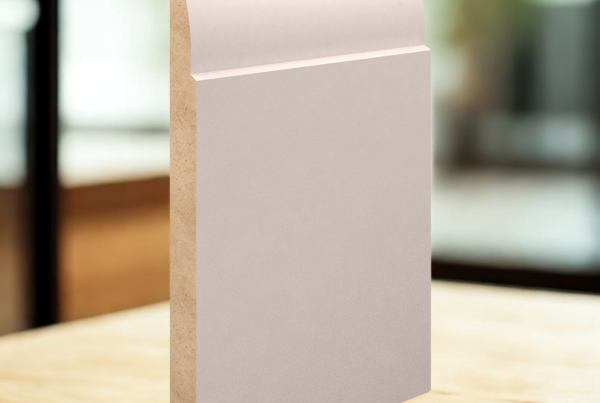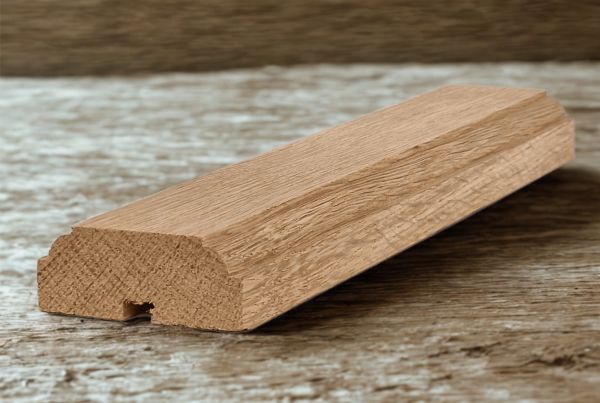 What Qualifies as a Fire-Rated Door?
What Qualifies as a Fire-Rated Door?
In modern building construction and renovation, fire safety is a fundamental concern—and rightly so. Among the many systems and materials used to prevent or slow the spread of fire, fire-rated doors play a crucial role. But what exactly qualifies as a fire-rated door? How can homeowners, contractors, or building managers know whether a door meets fire safety standards? This blog post will break down what makes a door fire-rated, how it’s tested, the different classifications, and where these doors are typically required.
What Is a Fire-Rated Door?
A fire-rated door is a door that has been specifically designed and tested to withstand fire for a specified period of time, typically to help contain the fire and smoke, allowing occupants more time to evacuate and first responders more time to control the fire.
These doors are not fireproof—no door can withstand fire indefinitely. Instead, they are fire-resistant and built to maintain structural integrity long enough to meet safety regulations and save lives.
Core Elements of a Fire-Rated Door
Several components determine whether a door qualifies as fire-rated:
1. Fire-Resistant Materials
The door’s core is typically constructed from fire-resistant materials such as:
-
Steel
-
Timber with fire-resistant core inserts
-
Gypsum-based composite cores
-
Vermiculite boards
-
Glass with intumescent interlayers (for fire-rated glazed doors)
The outer layers may include steel sheeting, hardwood veneer, or even laminate, but the internal core is what primarily provides fire resistance.
2. Fire-Rated Frame
A fire-rated door must be installed within a certified fire-rated frame, often made from steel or reinforced timber. The frame must match the door’s fire-resistance level, as the whole assembly is tested as a unit.
3. Intumescent Seals
Fire-rated doors must include intumescent strips around the edges. These are materials that expand significantly when exposed to heat, sealing the gaps between the door and frame to block the passage of flames and smoke.
Some fire doors also include smoke seals (cold smoke seals) which prevent the early passage of smoke before the heat triggers the intumescent action.
4. Certified Hardware
All components—hinges, latches, closers, vision panels, and seals—must be fire-rated and tested as part of the complete assembly. Installing non-rated hardware on a fire-rated door can nullify its certification.
Fire Door Ratings: How Long Should a Door Last?
Fire-rated doors are typically classified by the number of minutes they can resist fire:
-
FD30 (30 minutes)
-
FD60 (60 minutes)
-
FD90 (90 minutes)
-
FD120 (120 minutes)
The most common fire doors in residential properties are FD30, while commercial or high-risk areas may require FD60 or above.
Testing and Certification
1. BS and EN Standards
In the UK and Europe, fire doors are tested according to standards such as:
-
BS 476 Part 22 – Older but still widely accepted
-
EN 1634-1 – The European harmonised standard for fire-resistance testing
The door assembly is exposed to temperatures exceeding 800°C to see how long it resists failure in terms of:
-
Structural integrity
-
Insulation (heat transfer)
-
Smoke resistance
2. Third-Party Certification
To be compliant, a fire-rated door must be independently tested and certified by an approved authority, such as:
-
BM TRADA Q-Mark Scheme
-
Warringtonfire Certifire Scheme
The certification label or plug—usually fixed to the top edge or hinge side of the door—will indicate the fire rating and manufacturer details. This provides assurance that the door meets regulatory standards.
Where Are Fire-Rated Doors Required?
Building regulations, such as Approved Document B (UK), define where fire-rated doors are required based on the building type, size, and usage.
Residential Buildings:
-
Between a garage and living space
-
In loft conversions (e.g., on staircases leading to new loft rooms)
-
In homes with three or more storeys, usually on all habitable room doors opening onto the stairwell
Commercial Buildings:
-
In corridors and escape routes
-
Between fire compartments
-
In stairwells and riser cupboards
-
In plant rooms, boiler rooms, and kitchens
For multi-occupancy buildings (flats, HMOs), fire doors are typically required for flat entrance doors and doors leading to communal escape routes.
Installation Is Key
Even a perfectly rated fire door can fail if not installed correctly. Certified installers must follow specific installation methods, including:
-
Ensuring correct frame to wall fixings
-
Using fire-rated expanding foam or intumescent mastic for sealing
-
Adjusting gaps to no more than 3-4mm around the edges
-
Fitting intumescent strips and smoke seals properly
-
Using compatible, certified ironmongery
An incorrectly installed door won’t perform as tested and could invalidate insurance or lead to liability issues in the event of a fire.
Fire Door Inspections and Maintenance
Over time, fire doors can degrade or be modified, compromising their effectiveness. That’s why regular inspections and maintenance are essential. Key things to check include:
-
Certification label present and legible
-
No warping or damage to the door leaf
-
Intumescent and smoke seals intact
-
Hinges are tight and undamaged (3 hinges minimum)
-
Self-closing devices are operational
-
Gaps are within regulation (2-4mm typical)
-
No unapproved modifications (e.g., cat flaps or letterboxes not rated)
For commercial or residential landlords, fire door inspections are often a legal requirement under the Fire Safety Order 2005 and the Fire Safety (England) Regulations 2022.
Common Misconceptions
-
“A solid wood door is fire-rated.” – Not necessarily. Without testing and certification, it can’t be assumed to resist fire effectively.
-
“Fire doors look industrial.” – Modern fire doors can be made to look like standard internal doors with decorative veneers or finishes while still meeting strict safety criteria.
-
“I can replace the door handle or hinges with any type.” – No. All components must be fire-rated and part of the door’s certified configuration.
Conclusion
A fire-rated door is far more than a heavy piece of wood or steel. It is a rigorously tested system designed to save lives by slowing the spread of fire and smoke. From the core material to the hardware, every component must work together and be installed correctly to meet the required safety standards.
Whether you’re renovating a home, building a new development, or managing a commercial property, understanding what qualifies as a fire-rated door is not just a matter of compliance—it’s about protecting people, property, and peace of mind.
If you’re ever in doubt, consult with a fire safety expert or certified installer to ensure the doors in your building meet the appropriate standards. Fire doesn’t wait, so neither should you.
View our full range of Fire Check Doors here.



